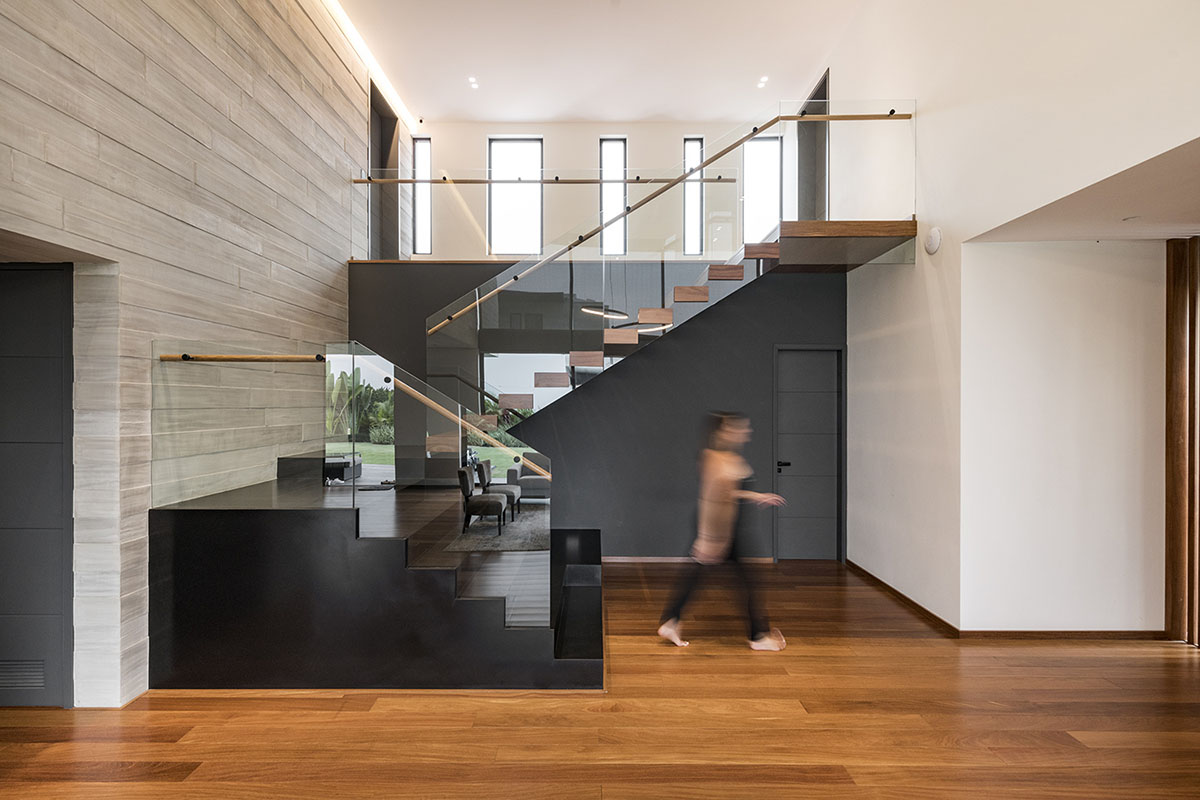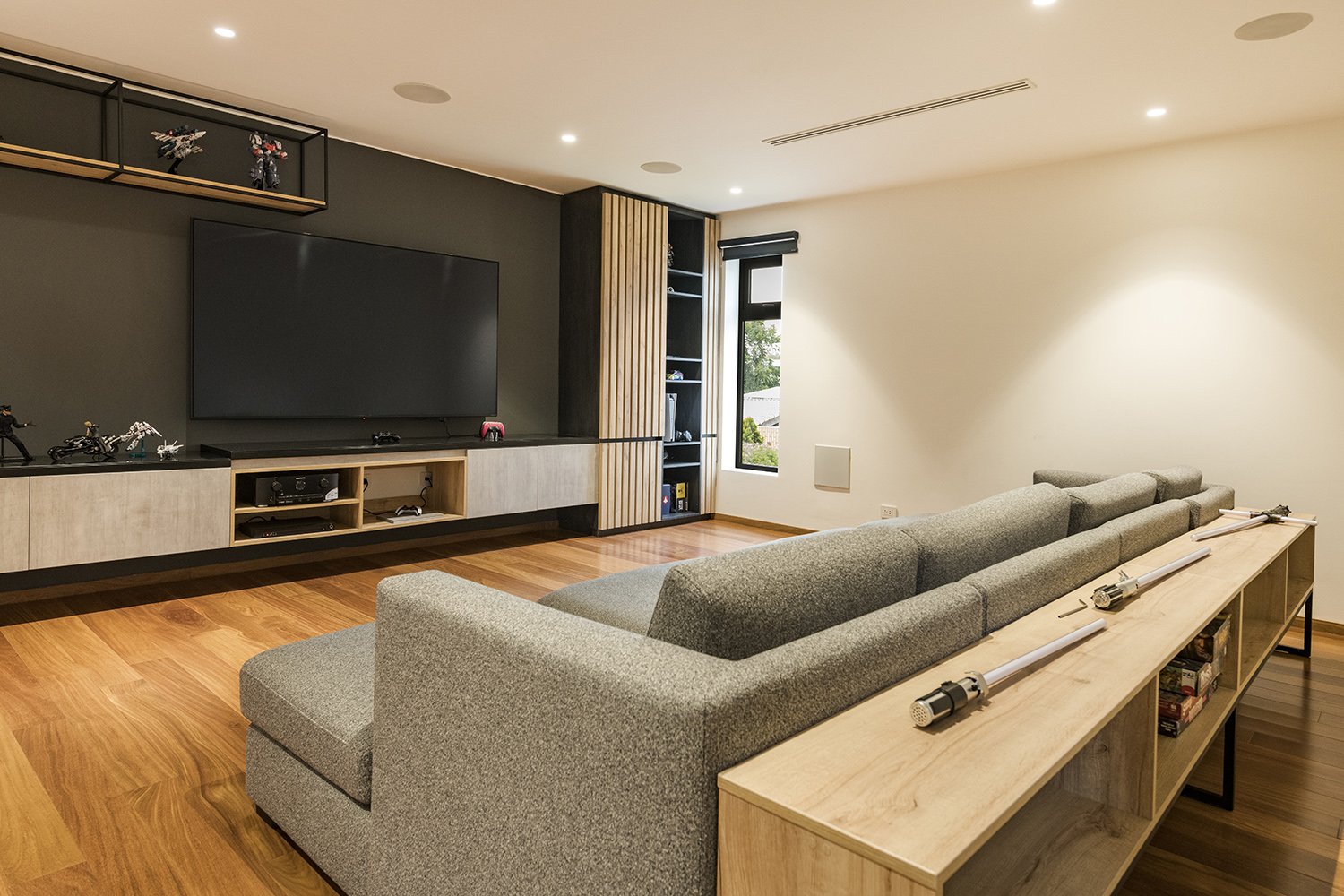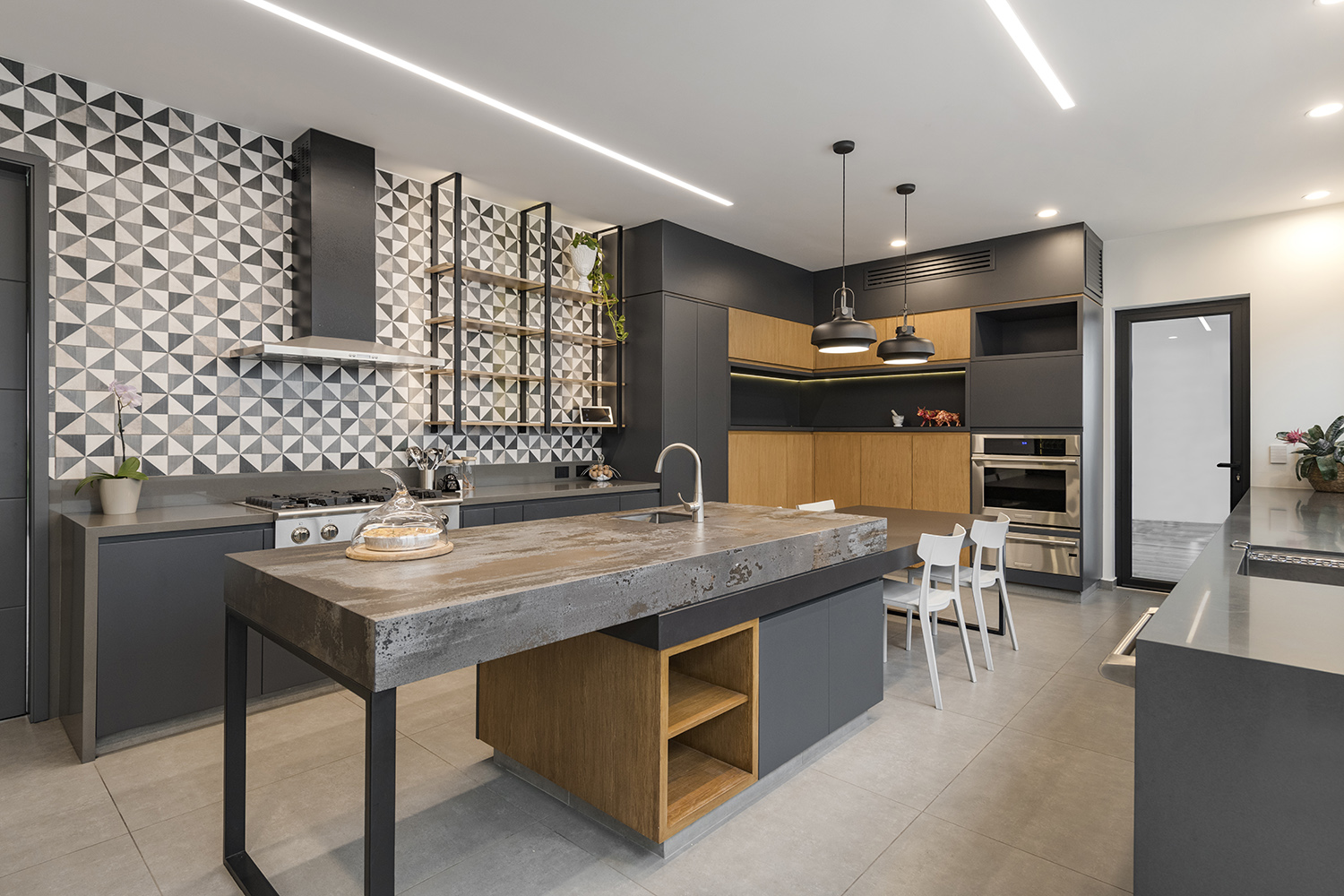This Project was developed by Jennifer Junek’s team.


The enclosure of this house is through windows and thermal and acoustic aluminum partitions, we have centralized air conditioning and the whole house is automated. The audio is also designed for each space with embedded systems. Our studio was in charge of the implementation of the staircase, the kitchen and the microcement finish.
In this project we made the interior of the whole house giving it this contemporary look with an industrial touch that the owners like. Choice of general and specific coverings for each space. We received the architecture but in the process we made some improvements in terms of windows and facades since we always work hand in hand with specialists in all spaces.

This Project was developed by Jennifer Junek’s team.